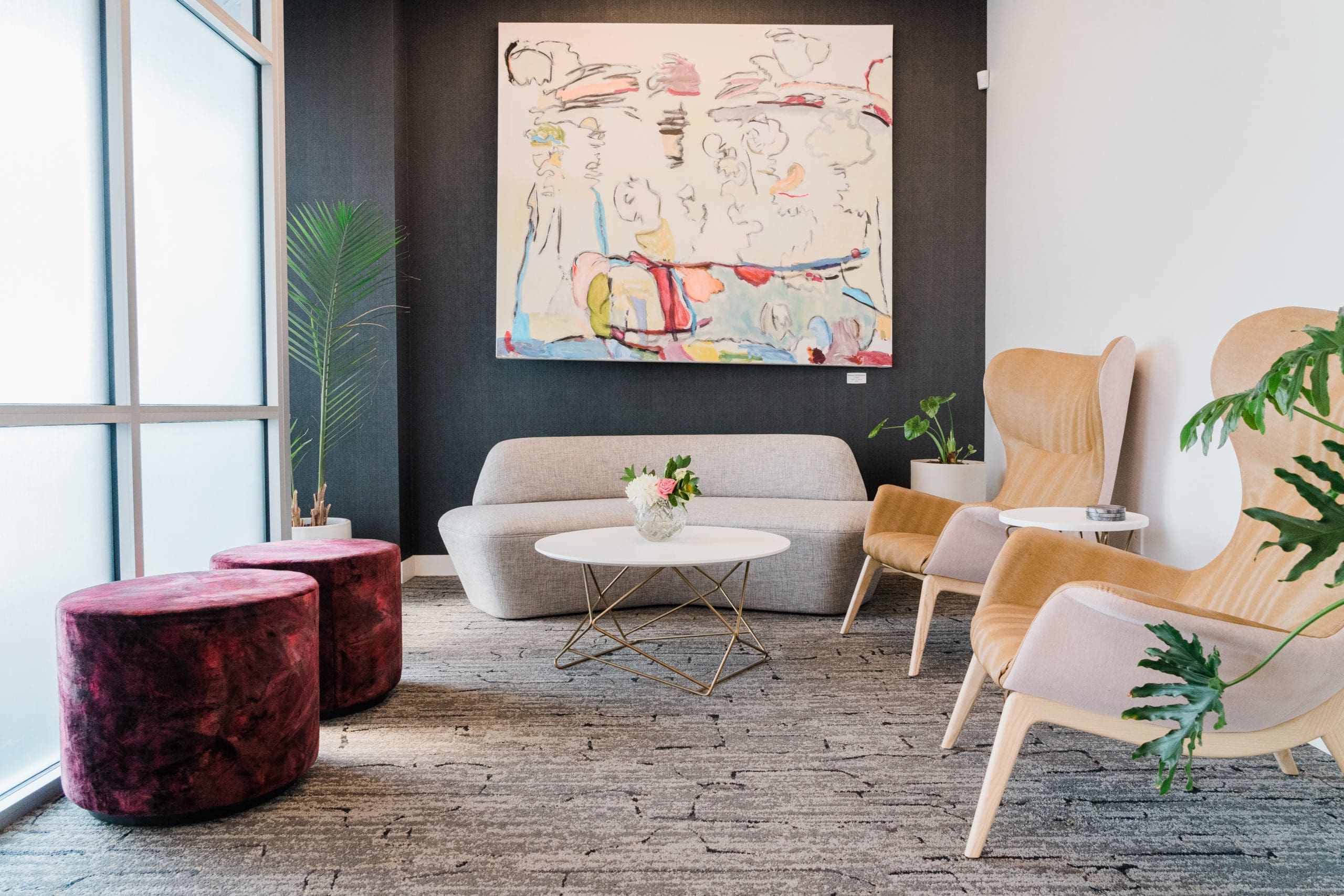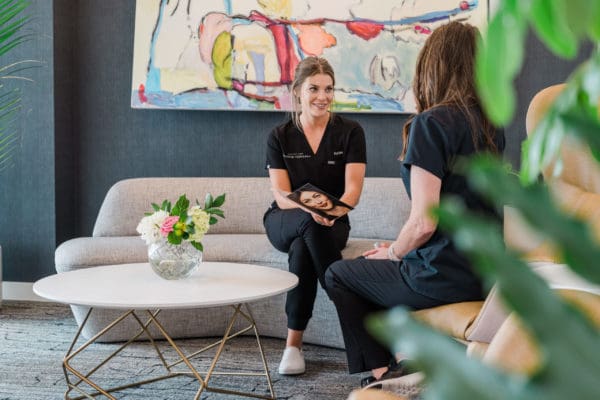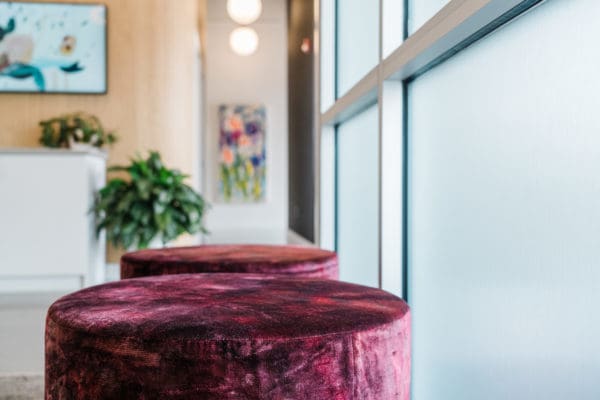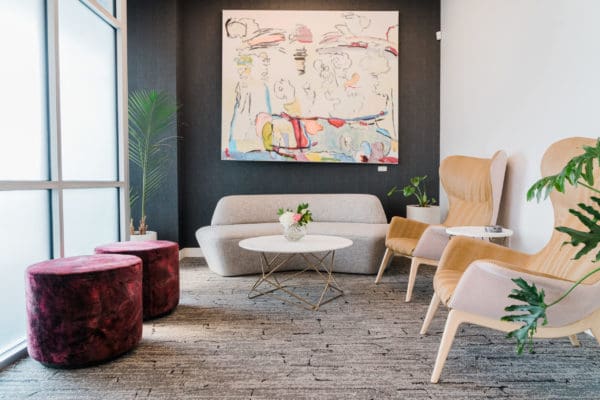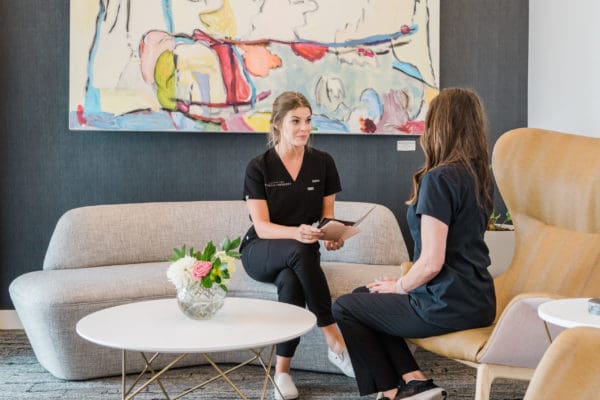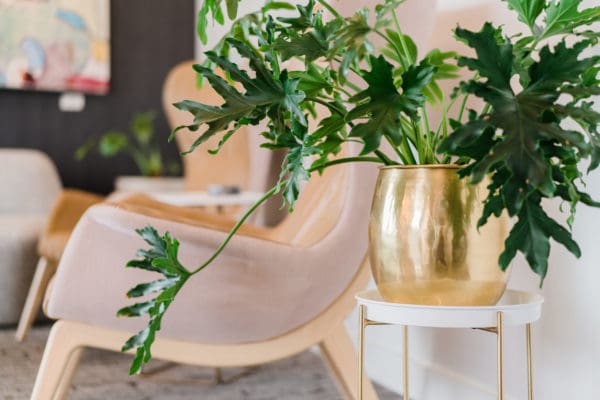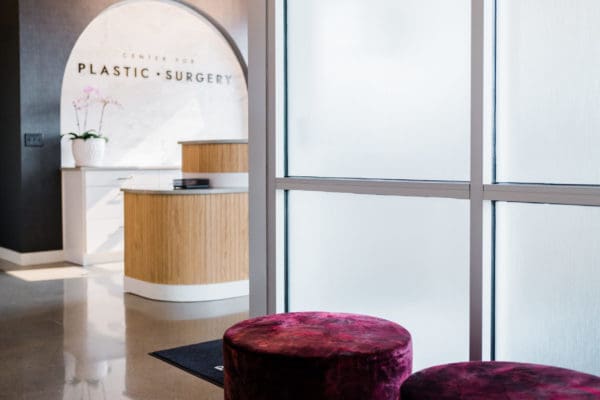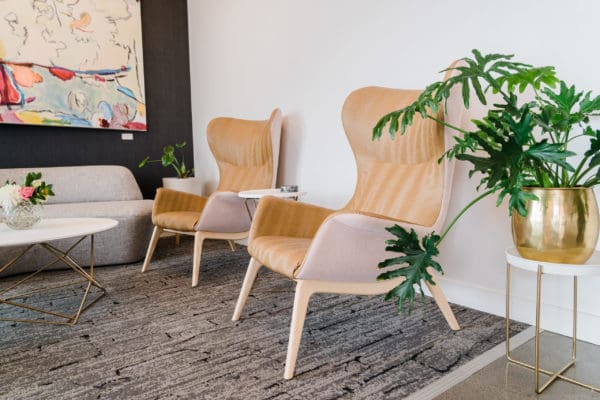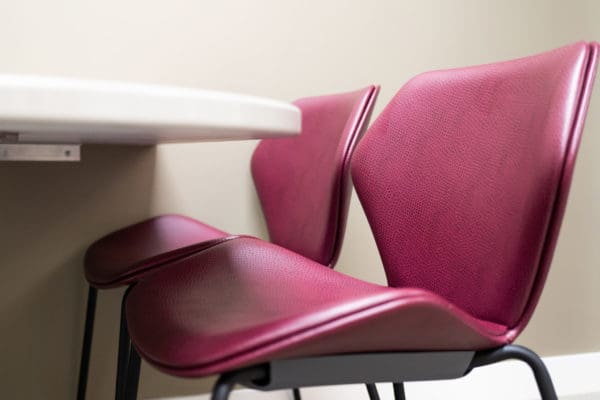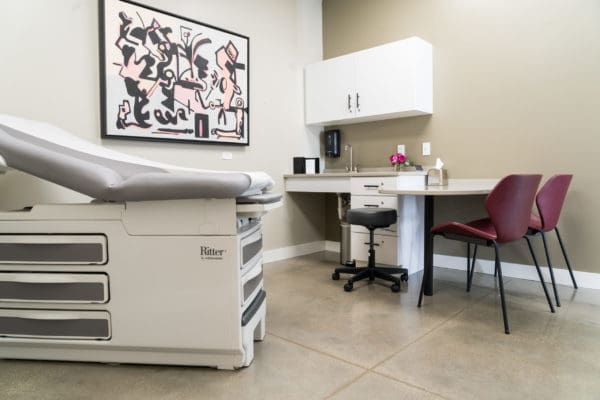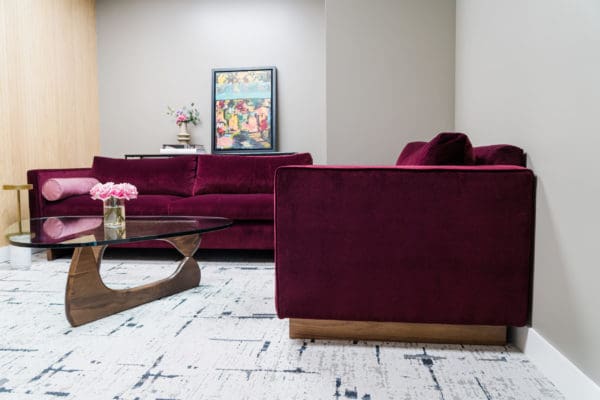Dr. Nicholas Adams specializes in cosmetic surgery of the face, body and breast, non-surgical facial rejuvenation, and hand and wrist surgery. He opened the Center for Plastic Surgery in 2020 with a goal to bring these services and a modern patient experience, which patients frequently traveled out of state for, to the Fargo area.
After sharing a space with IMA Healthcare for six months, Dr. Adams welcomed his first patients to the new Center for Plastic Surgery on the corner of 32nd Avenue and 45th Street in February 2021. Every person who enters the space is met with local art, contemporary furnishings, and a freshly poured latte.
In other words, it is anything but your typical healthcare facility.
“A physician’s office is a vulnerable place for patients, especially when they are coming for plastic surgery,” Dr. Adams said. “We want to make them feel comfortable and welcome. Our design and furniture choices needed to exemplify that.”
In order to create the modern, welcoming environment he was looking for, Dr. Adams needed a designer’s eye—so he enlisted the help of his wife Alissa Adams, Chief Strategy Officer at the Center for Plastic Surgery and Chief Operating Officer at West Acres Development.
“Our primary focus was creating an environment that was warm and inviting, but with modern touches,” Alissa said. “We wanted it to feel hospitable, not like a hospital.”
After working with InterOffice on several projects in her role at West Acres, Alissa knew that the team would bring the vision and energy they needed to furnish the space. Workspace Expert Jolynn Kaldor worked closely with the Adamses to curate pieces that are as unique as their practice.
Kaldor’s largest project would prove to be the Center’s lounge, a wide-open waiting room with polished concrete floors, warm wood paneling, and tall ceilings that allow ample sunlight to illuminate the space. The crisp white walls are lined with works by local artists, including Alissa’s aunt Marjorie Schlossman and her mother, Carol Schlossman.
“Their canvas was clean, white, and simple,” Kaldor said. “They wanted the furniture and art to be the focal point.”
To make the lounge more inviting, Kaldor arranged comfortable chairs, sofa, ottomans, and accent tables to resemble a living room. In contrast to the armchairs typically found in a clinical waiting room, Kaldor searched for pieces that complement the artwork as well as the Center’s color palette—a soft, feminine combination of sage green, merlot, and blush pink. She selected the Clay Lounge Chair, a soft wingback chair, to provide patients both comfort and privacy.

