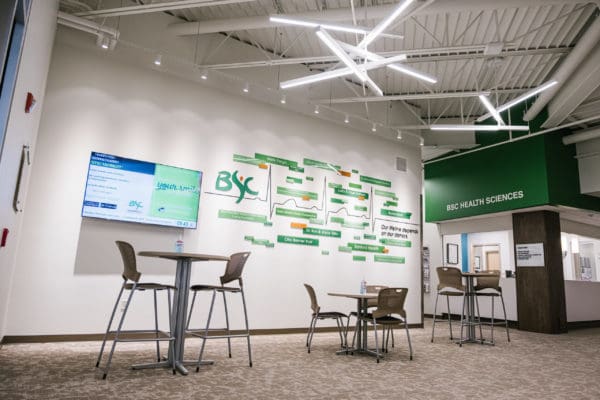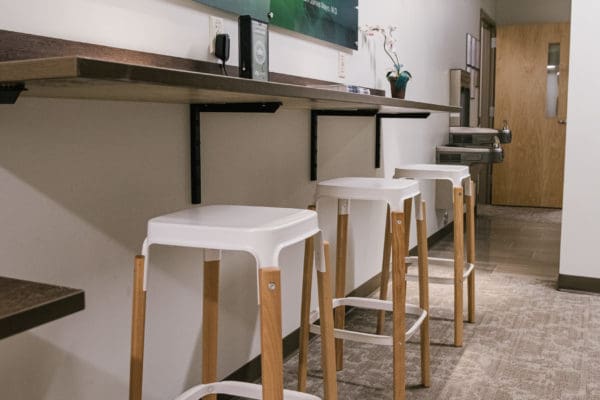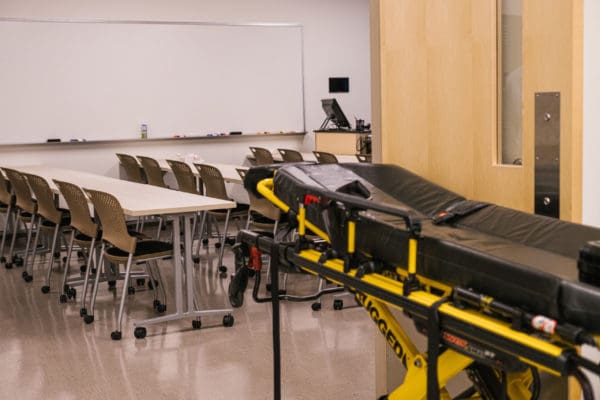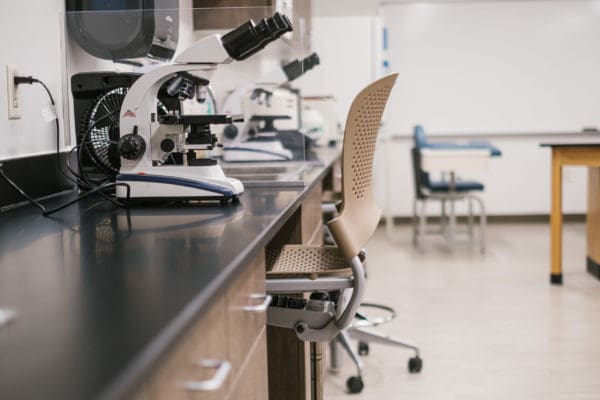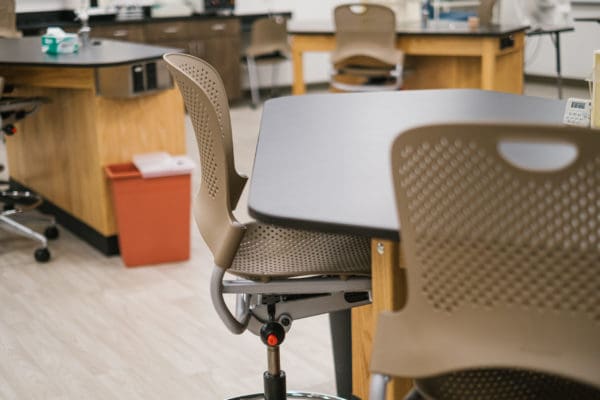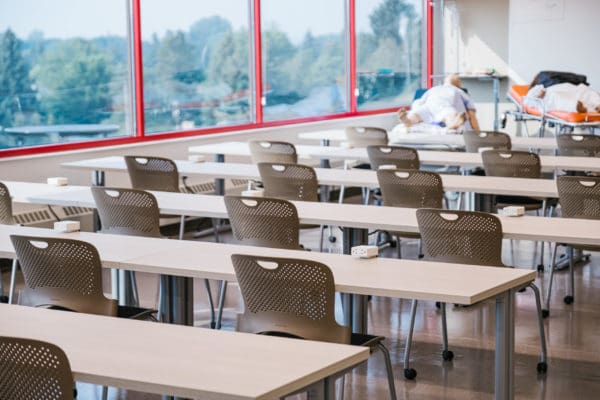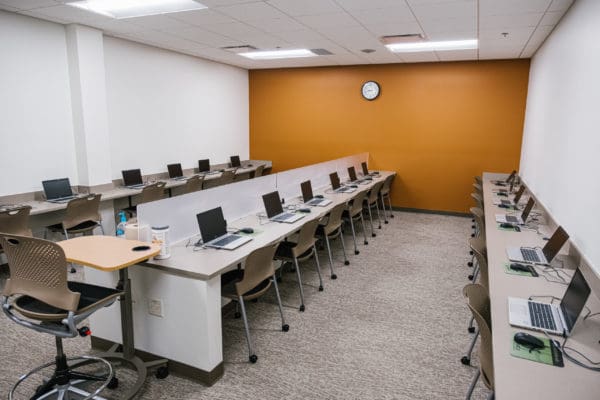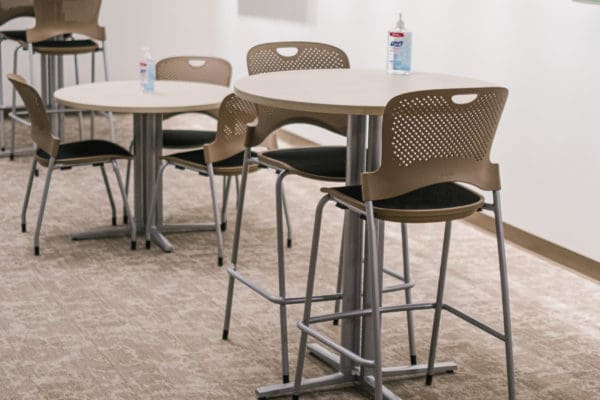For years, Bismarck State College’s (BSC) Health Sciences programs have been housed in downtown Bismarck, miles from the college’s main campus. Students and faculty were rapidly outgrowing the existing space, and facing a statewide shortage of healthcare workers, BSC knew it was time for a change.
In 2014, the BSC Foundation purchased the Unisys property adjacent to campus in order to accommodate future growth of BSC programs.
“We had cramped quarters and couldn’t expand our programs because we simply didn’t have the space for the students,” said Mari Volk, Dean of Current and Emerging Technologies. “This new building has allowed us to not only expand our current programs as far as how many students we can take, but also expand our course offerings.”
BSC’s new Health Sciences building, which opened its doors in June 2019, is equipped with the state-of-the-art-technology and equipment needed to prepare students for careers in healthcare. In addition to traditional classrooms, the building contains a 30,000-square foot hospital simulation center complete with operating rooms, a nurses’ station, laboratories, an emergency room, and an ambulance bay.
The simulated hospital allows students in all Health Sciences programs, from nursing to paramedic technology, to gain real-world experience in a controlled environment with their instructors looking on.
“Our goal was to set it up so that students knew what it felt like being in a hospital before they actually get into a hospital,” Volk said. “We really strive to make our experience for our students as true to life as possible. I don’t want any surprises when students leave here and go to the operating room.”
When it came time to furnish the space, one of Volk’s top priorities was creating an environment consistent with existing buildings on campus. She enlisted the help of InterOffice Workspace Expert Kyle Hellman, who had supported BSC with previous projects.
“Just like you want your house to flow well from room to room, we want our campus to flow well from building to building,” Volk said. “Maintaining a cohesive style was really important to us.”
While the building is designed to look and feel like a real hospital, at the end of the day, the people who spend the most time there are college students—and those students had a request of their own.

