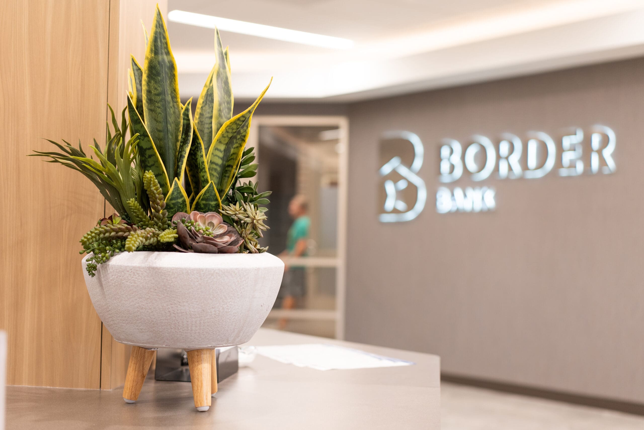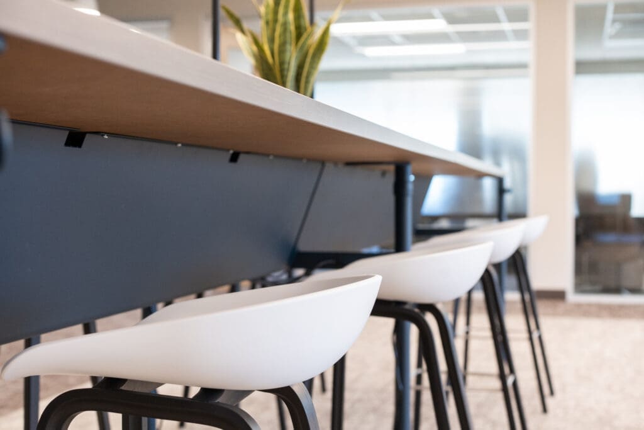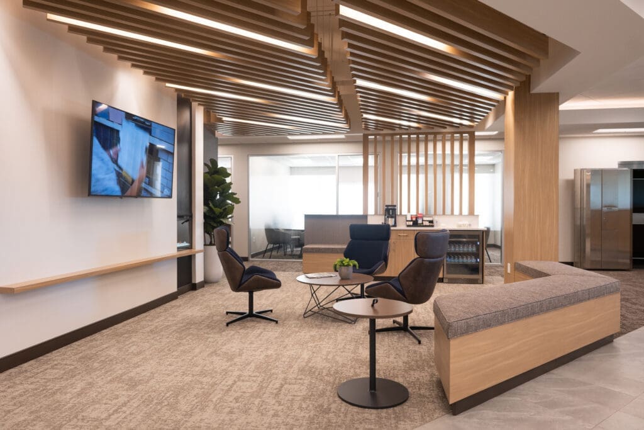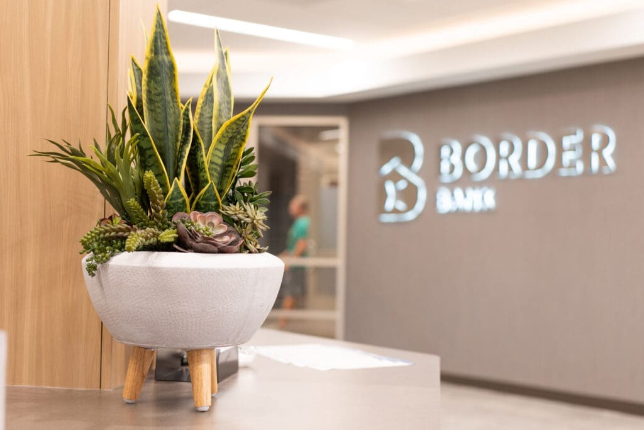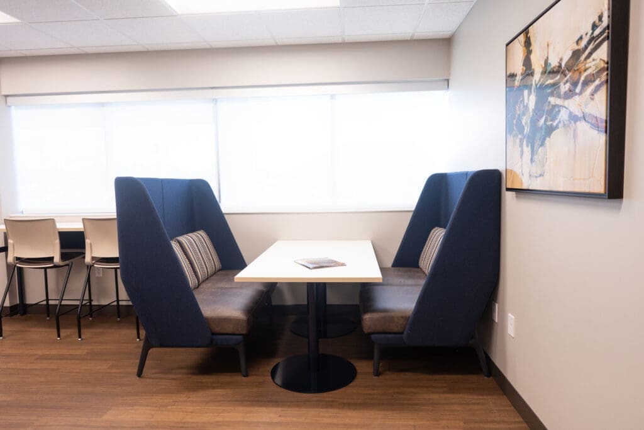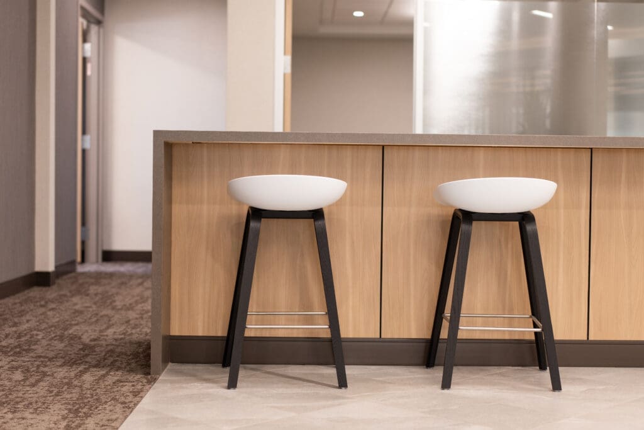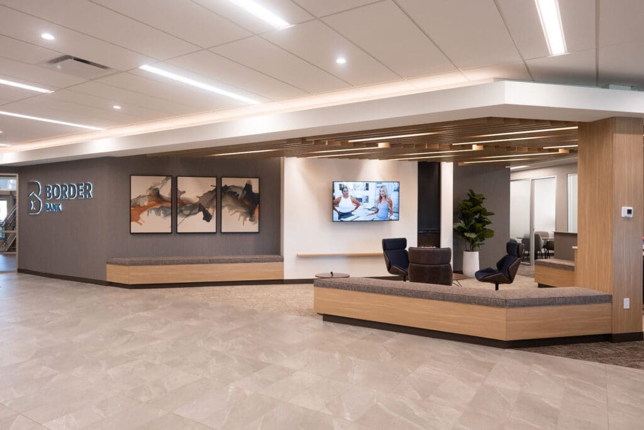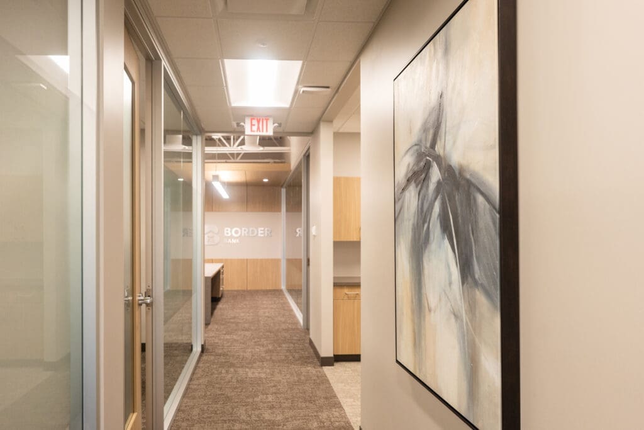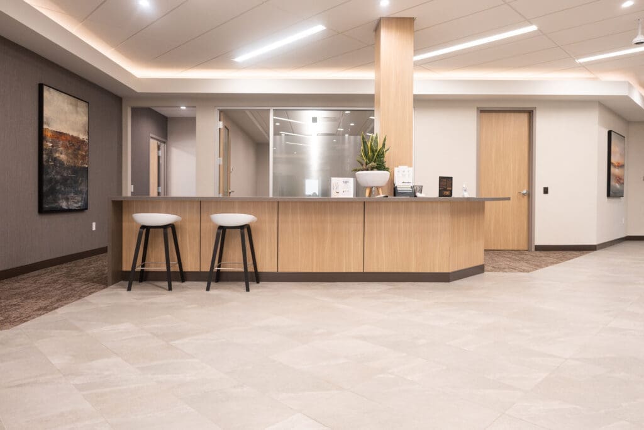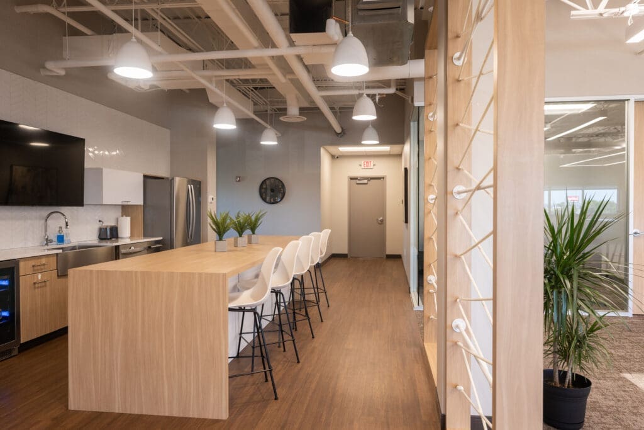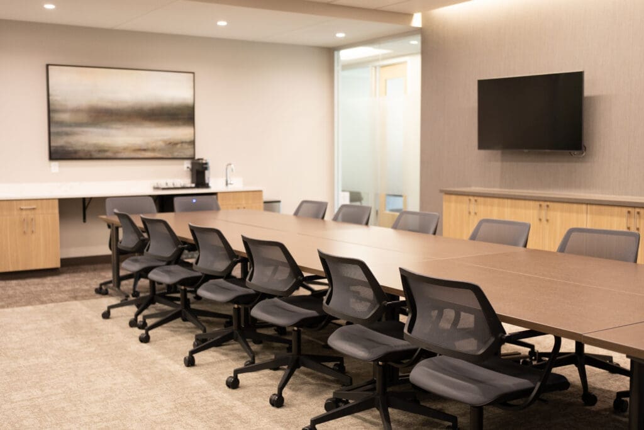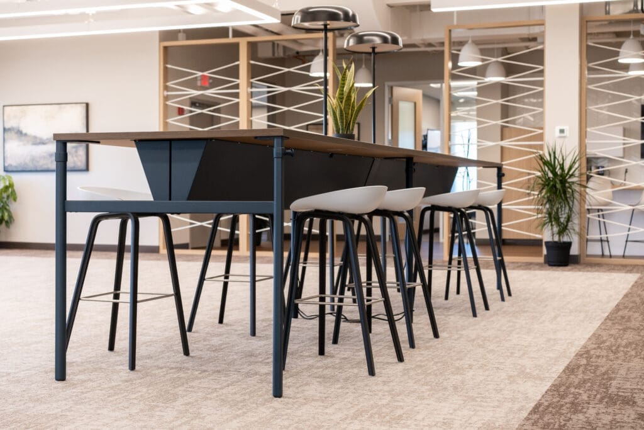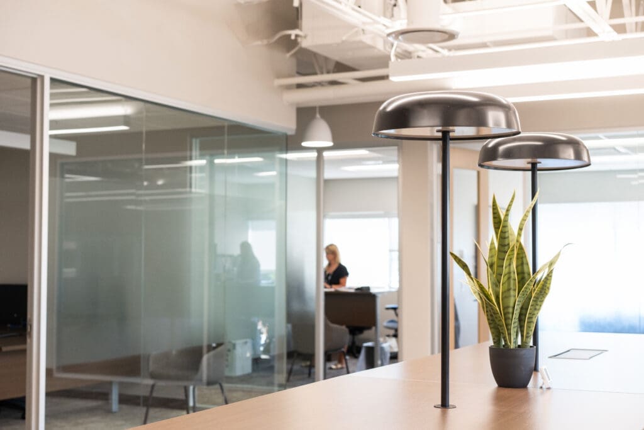What began as a single community bank in a tiny Minnesota town has since expanded into an enterprise with eleven locations across the state and, most recently, in Fargo, North Dakota.
Border Bank can trace its roots back to the founding of Greenbush State Bank in 1935. The bank’s 1993 merger with Badger State Bank jump-started a period of rapid growth, resulting in seven new Minnesota locations. Border Bank opened its first Fargo location in 2020 after merging with Union State Bank, and quickly realized it would need more space to match the growing Fargo-Moorhead area.
The Bank’s newest branch–a former Bank of the West on 32nd Avenue–began welcoming employees in May 2022 after just nine months of renovations.
Completing a major renovation in such a short period of time required Border Bank to assemble an innovative and collaborative team. The general contractor for the project was Border Construction. Kelley Bauer of wild | crg took the lead on architecture, while Interoffice’s Sarah Huckle supported with furniture and interior design.

