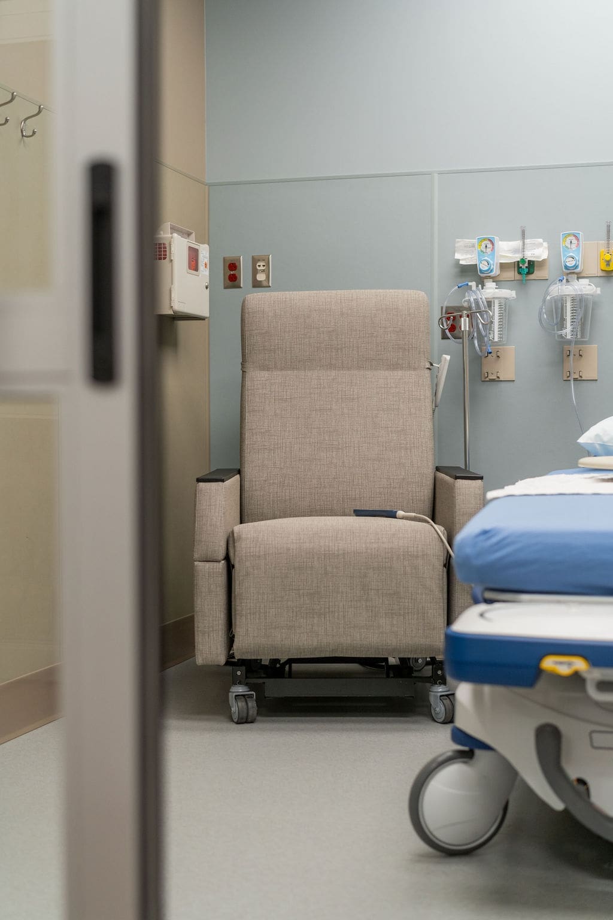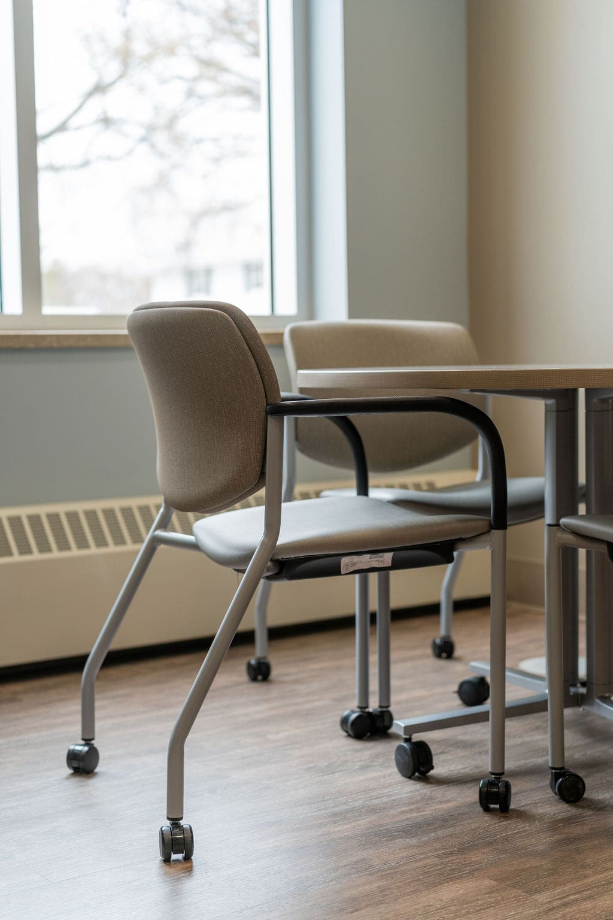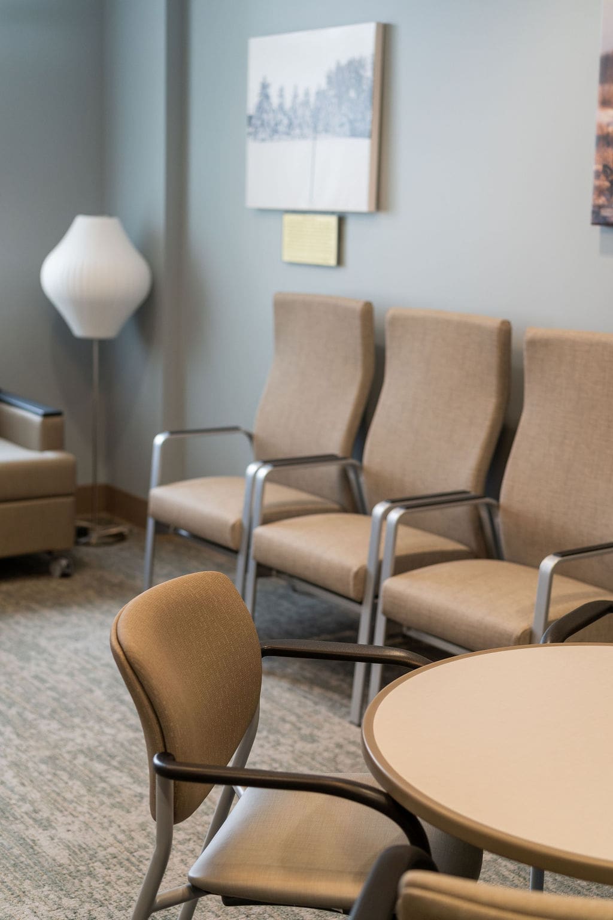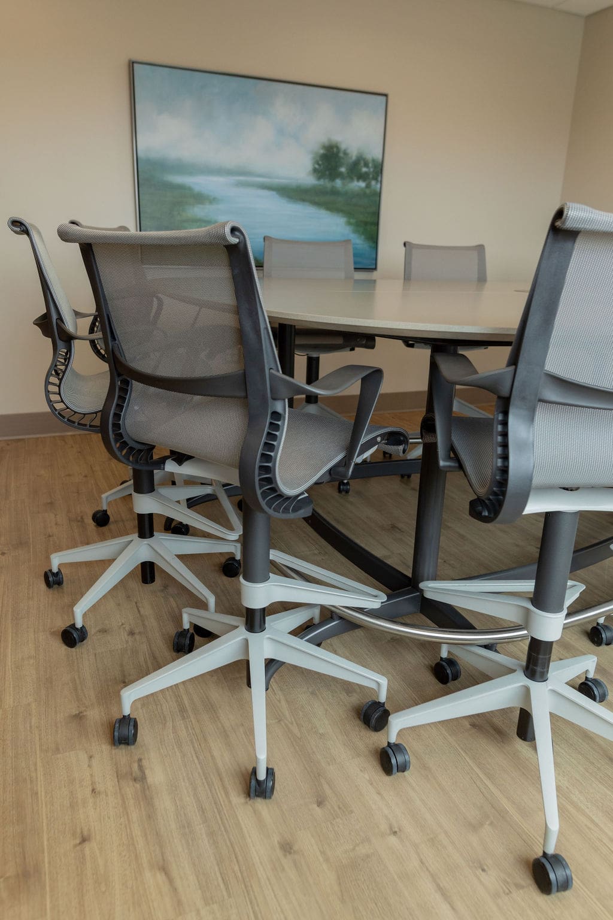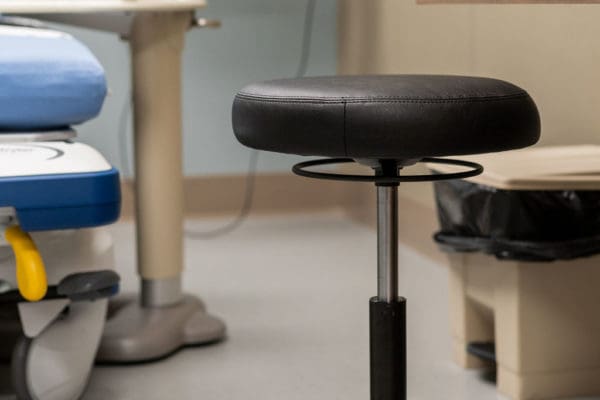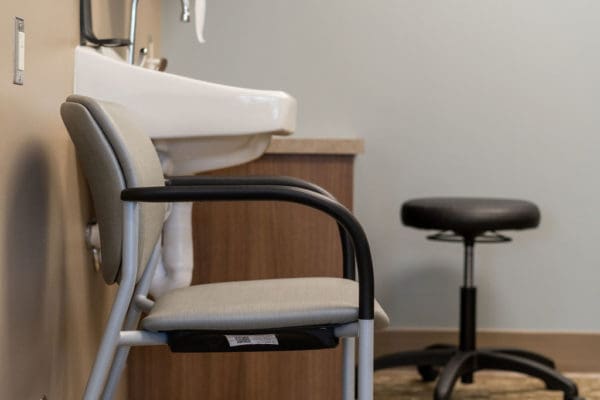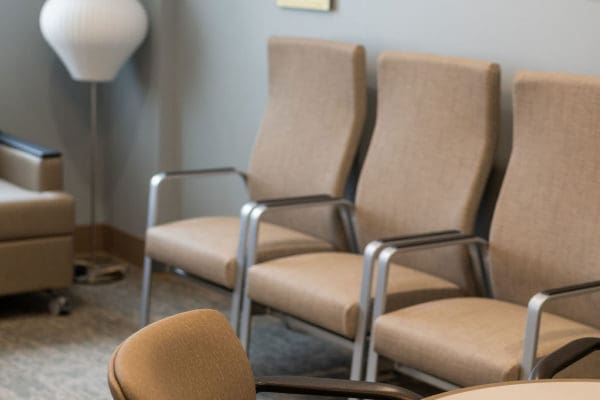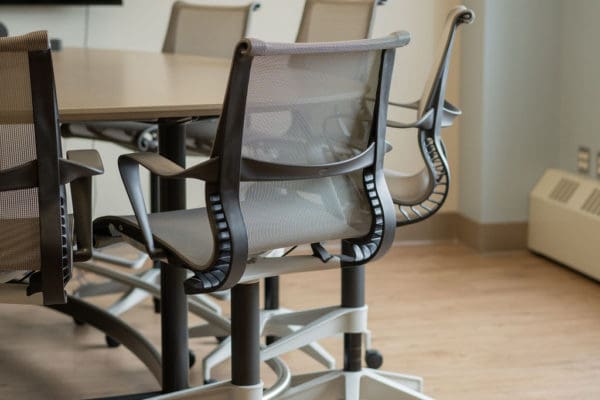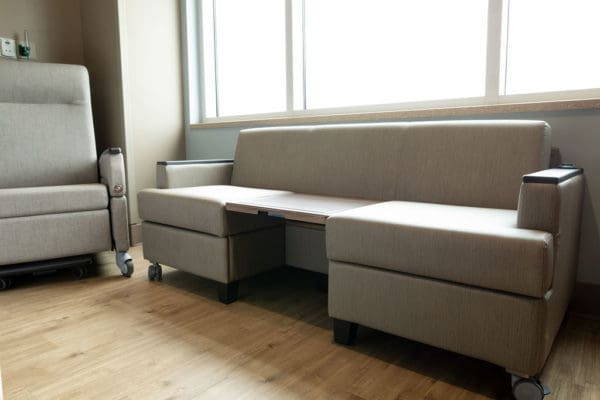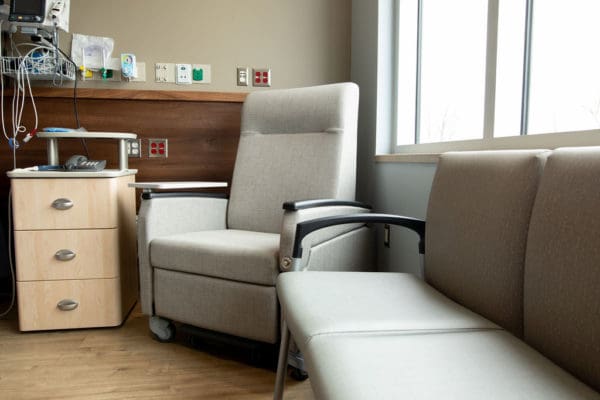Nestled in northeast North Dakota, the community-owned and operated facility consists of two clinics, one in Park River and one in Grafton, as well as an acute care hospital in Grafton. The 14 bed Grafton hospital is a 45-minute drive from Grand Forks and two hours from Fargo; according to CEO Alan O’Neil, UMC’s goal is to minimize travel for patients, which may prevent many rural North Dakotans from seeking care.
“We are continuing to grow our service offerings with a goal of keeping the community from having to travel for everything, either to Grand Forks, Fargo, or beyond,” O’Neil said. “If we can feasibly provide here, we want to do that.”
In addition to four full-time doctors and nine advanced practice providers on staff, UMC brings in providers from outside facilities to provide specialized services such as orthopedics, oncology, obstetrics and gynecology, cardiology, general surgery and psychiatry.
Unfortunately, their existing hospital was not able to provide suitable space for expanding service offerings. After more than half a century, their patient and surgery rooms had grown cramped, their rehab services area—located down a long hallway and up an antiquated elevator—was difficult to access, and their dated decor did not reflect UMC’s commitment to innovation.

